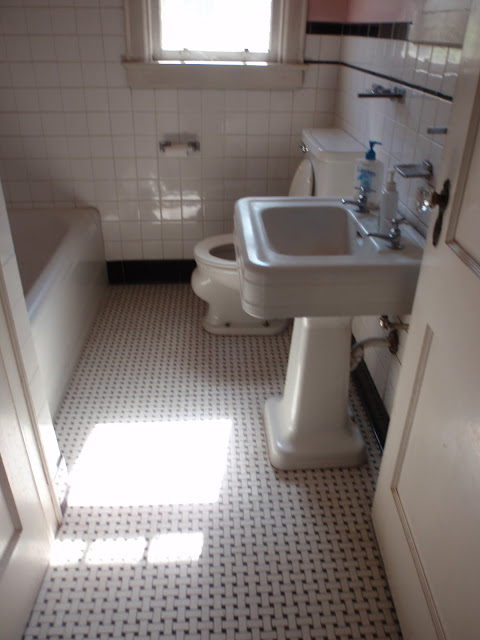 |
View from the front yard - gotta love that antenna, awning, and gigantic bushes. Please come in! Glass door knobs on every single door! Complete with skeleton key. |
 |
| Butler's pantry in the kitchen - this must survive the remodel! I love it. I love it. |
 |
| I adore this old kitchen... and that HUGE window! But there is no room for appliances with the current set up...problem. |
 |
| Red counter tops! You can not get this from the picture, but they are coated in layers and layers and layers of funky grime. |
 |
| Huge window (still in the kitchen) the widows crank out to open - so neat! Down side : apparent sacrifice area... kidding! It's some kind of rust/ paint. I think. |
 |
| Gourmet stove next to the built in ironing board. |
 |
| Bedroom number 3. With a wall of gorgeous old windows! |
 |
| Look at all the light! And that fancy AC unit. |
 |
| The floors are gorgeous. Just imagine how amazing they are going to be when they are cleaned up! |
 |
| Bedroom number 2! That pile in the corner was apparently a cat's pee pad. |
 |
| Some type of technology called a "typewriter" and an old school desk! |
 |
| The ONE and ONLY bathroom. |
 |
| Love that arched bathtub/ shower area! |
 |
| Bedroom number 1. We are planning to use this as the master. |
 |
| Bedroom 1 - the Master. |
 |
| Front entrance, fireplace and awesome old widows! |
 |
| Living room and front door. |
 |
| Entrance from the breakfast nook/ butlers pantry into the kitchen. Beautiful framing of that fridge! |
 |
| French doors from the dining room to the front porch. |
+
No comments:
Post a Comment
Note: Only a member of this blog may post a comment.